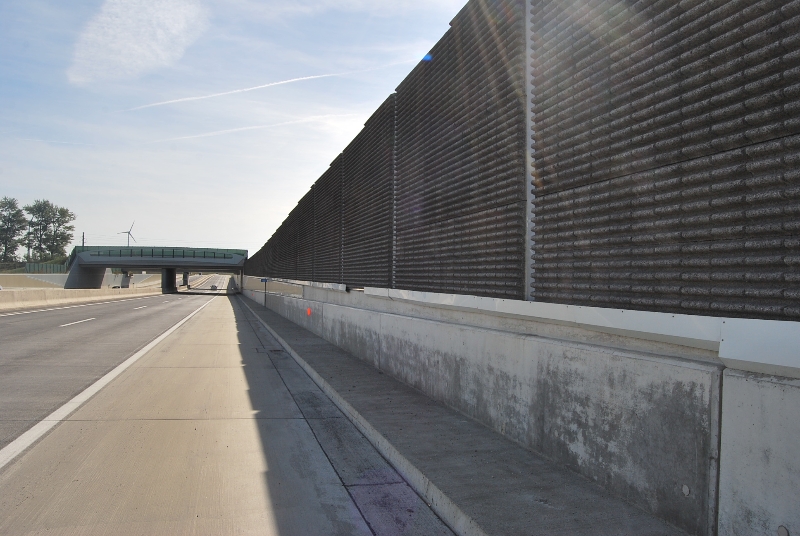Structural Engineering covers the technical solutions for building structures and systems, combines high demands in structural design and in architectural design concerning engineering structures.
- Structural design of bridges, steel constructions, aluminium constructions
- Building inspection
- Investigation of remaining lifetime
- Risk analysis
- Construction of bridge and road management systems
MA14a – Retaining wall Wasserhofen
In the section Mittlern-Althofen, km 92.970 km 111.979, of the Koralm railway line Graz-Klagenfurt, a retaining wall to the right of the rail tracks from km 103.077 to km 103.223 is built. The retaining wall Wasserhofen has a total length of 147m and a height of more than 5m. The first 30m of the retaining wall are carried out diagonal to the railway as a stepped cantilever retaining wall. After a 145° bend the retaining wall gets a digging wall and runs parallel to the track. On the surface of the wall noise protection panels made of aluminium are fixed to reduce noise pollution. Additionally to the panels, a 2,5m high noise barrier is fixed on the cover bar.
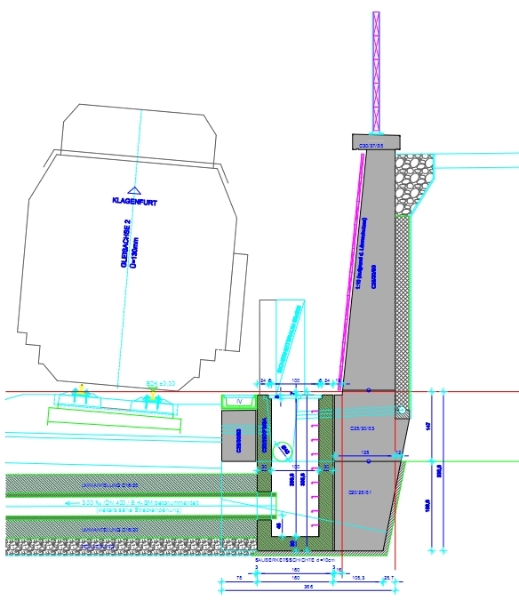
MA19 – Klopeiner Seebachbrücke
The object MA19 is built parallel to the dual track Koralm Graz-Klagenfurt as overpass of the Klopeiner Seebach. The three-span bridge framework with a cross section is made of reinforced concrete. The strength of construction of the cross section is 0,95m. As construction design above the bridge framework a ballasted track is planned: Railway basement system ÖBB PORR. The 46m long and 12,3m wide bridge is constructed on 18 poles which are rammed 20m in the ground because of difficult geological conditions. Further, a 5m high curved aerodynamic noise barrier is fixed on the bridge.
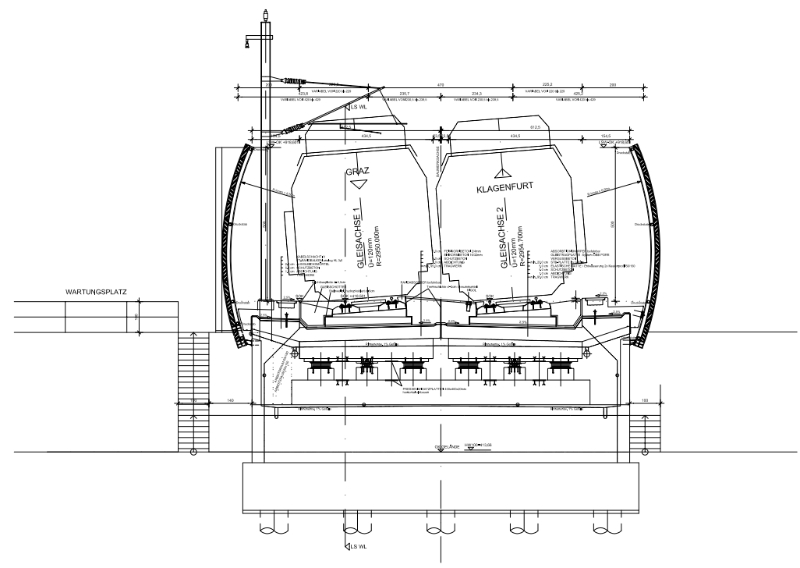
Statik Roofhooks, MAGE SunFIXINGS
This type statics deals with aluminium roof hooks as mounting system for roof constructions by MAGE SunFIXINGS. The calculation shows a limit curve of elemental kinds of loads on a roof hook, standard and parallel to the roof. However, this calculation does not replace concrete projects. The assumption of magnitude loads are to verify in particular due to the following reasons:
• a preliminal design shows average data
• there is a statement for the standard case of the module mounting
• and the force transmission zoom of the support forces cannot be followed.
The roof hooks are calculated with the Eurocode. In particular alternate limit state curves are calculated for the roof hooks and the result is a polygonal curve.
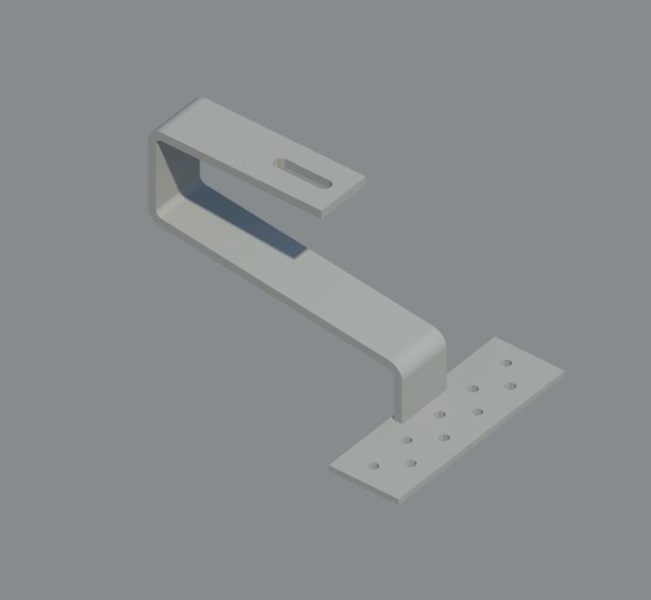
Bregenz Festivals
This detailed static demonstrates the steel construction substructure of the stage design “Marat” of the Bregenz Festivals. This steel construction is situated on timber piles and has interfaces to other crafts – the “knife”, the “book construction” and an overlying steel construction. The challenge of the static constructional solution was to use hardly any plan components. The load is given both of shaft runout, wind and through loading capacities on the surfaces for the stage. Most of the detail solutions are constructive, referring to fixation.
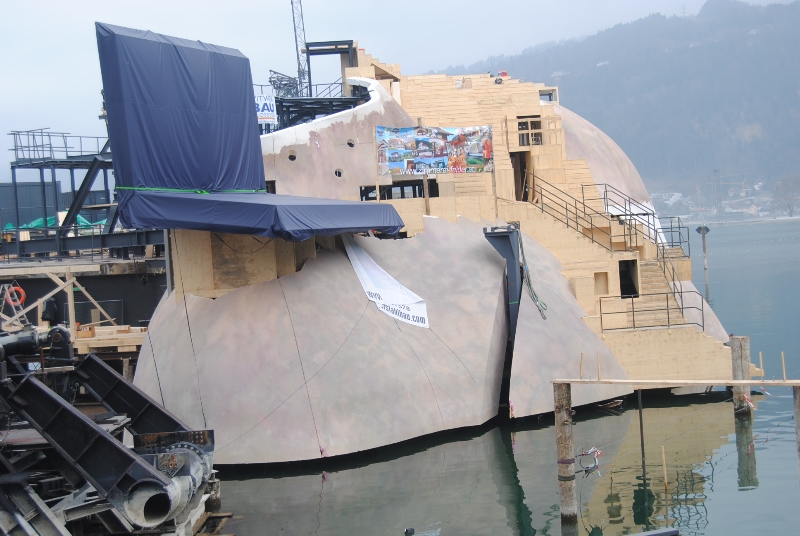
FunderMAX – Stair Tower
This construction is a stair tower, consists of six staircases and a profile construction. The stayers HEB160 and IPE200 as well as infillings of crossed tension bars form a framework, which is connected to a neighboring hall on two points. The stairs are mounted on the inner side of the U200 profiles. The tread coating consists of a grating.
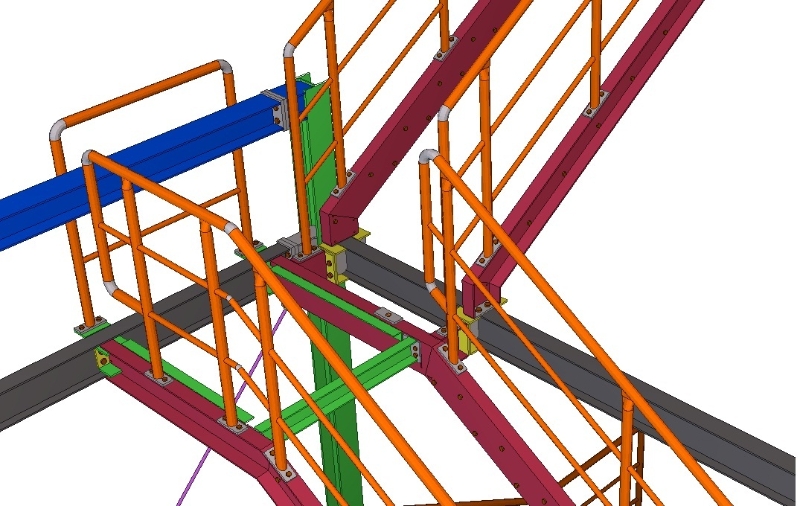
Office/Commercial building in Graz
On behalf of Swietelsky executive statics for a six-floor office and retail building in Graz was created. The structure consists of a stairwell, in-situ concrete, precast columns, hanging parapet girders with console for hollow core slabs as ceiling construction. The top floor has been implemented as steel skeleton. July – November 2011
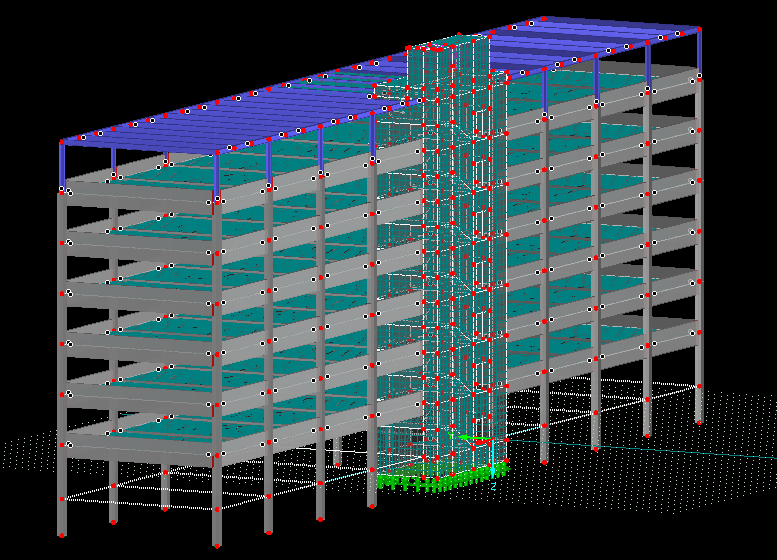
Bonaventura – Examination
The Bonaventura operates in the public private partnership model (PPP) a section of highway network in the north of Austria. In 2012 PEC led a warranty testing of structures of the following structures on motorway A5, S1 and S2: 3 tunnels, 2 galleries, 71 bridges, 114,385 m² of noise barriers, 151 signs, 18 walls, 17 wells were tested and documented according to RVS.
